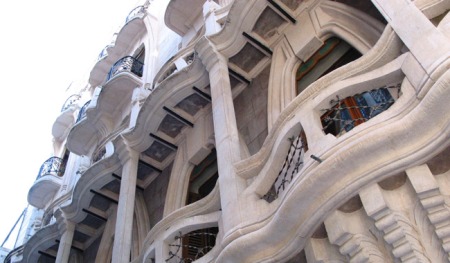Palma was a modern city by the beginning of the 20th century, having demolished its city walls and had a general enlargement project plan in place, that was approved in 1901.
A group of young architects in the city were already producing works in a Modernista style, alternating with other historical styles that they knew well.
They combined three major movements:
- Art Nouveau, of flowing curvilinear forms and floral designs, influenced by Belgian and French and adopted by Catalan architects.
- Secessionism, a rectilinear and austere style that reminds of Vienna Secessionists.
- Historicism, a revival inspired by Neo-Medievalism and the Neo-Arab style.
Gaspar Bennazar Moner, Francesc Roca Simó and Guillem Reynés i Font were the most important figures of this group and they left behind very significant works in the city centre, such as the Casa Casasayas, by Roca, with its daring façade forms.
Can Casasayas, photo from http://balearsculturaltour.net
An Argentinean, Lluís Forteza-Rey, also designed original façades, and can be added to this group. Here’s another image of a Forteza-Rey building (bonus: the website has a very chocking but healthy green color)
For an interesting image collection of old buildings, go to Fotos Antiguas de Mallorca (link in new window).
More photos to be added.


That’s some crazy looking architecture! Love it 🙂
LikeLike
Yes it’s wonderful with the old, living architecture. It’s hard to imagine the amount of talent and expense that went into them. More art nouveau buildings coming up over the next few weeks:)
LikeLike